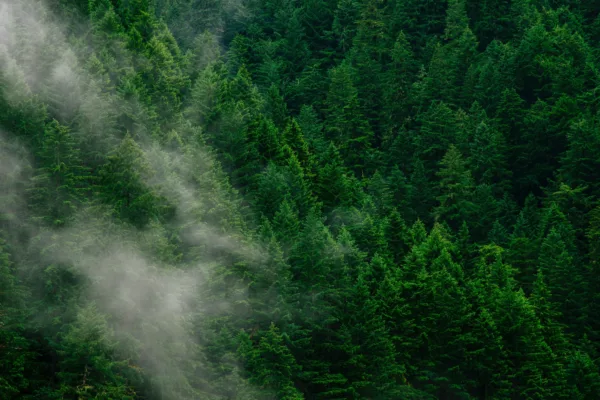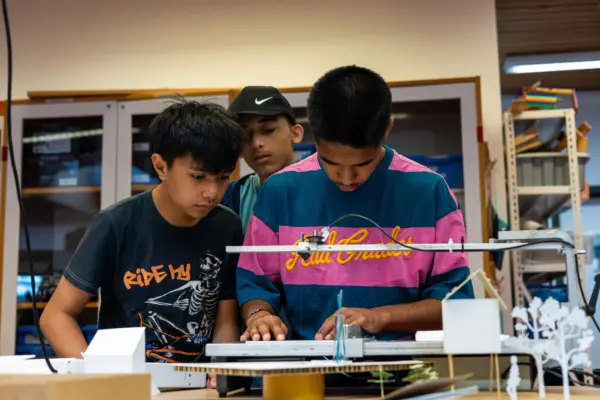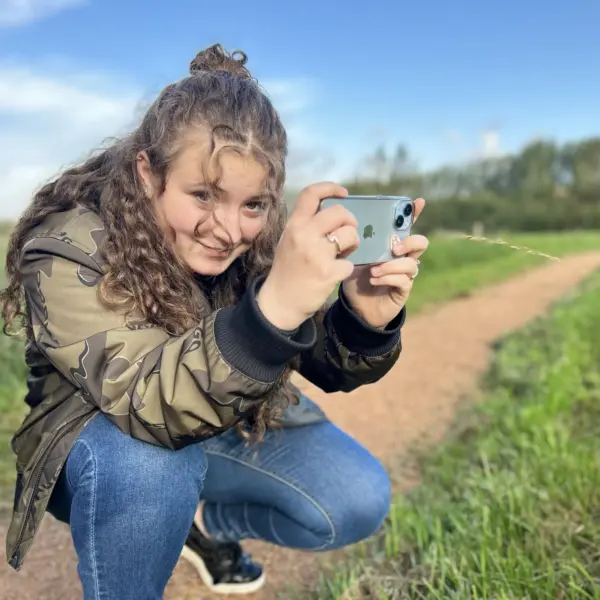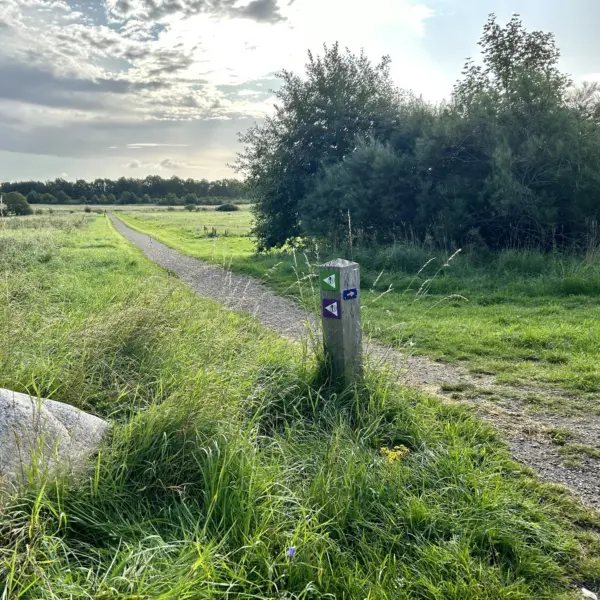The social housing area Taastrupgaard, 20 km from the centre of Copenhagen, will be transformed in the coming years. As a part of that, a parking lot will be changed to a green urban space for the citizens. The Desire partner the building administration Domea.dk has invited two 8th grade classes to give ideas for the urban space. Watch the video
Gadehavegaard, Høje-Taastrup, Denmark
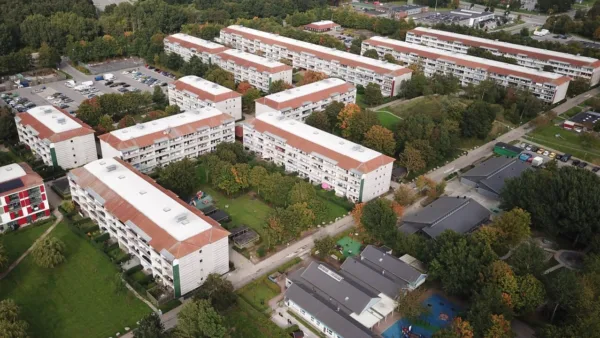
Gadehavegaard is a residential area of public housing, located west of Copenhagen. The entire area is around 150.000 m² and consists of 19 apartment blocks, all in 4 storeys with a total of 986 homes, a communal house, and laundries. Buildings are a total of approx. 72,000 storey m² and was built in the period between 19731977.
The future park area, which will be the case of the DESIRE project, is around 30.000 m². Domea.dk is a non-profi t housing administrator that manages the transformation of Gadehavegaard on behalf of the social housing company DFB.
Desire principles: Circularity, Biodiversity (learn more)
Here you find stories and slide shows from Gadehavegaard. Below this section, you can find the background story for the site.
Educational programmes at local schools will help to see new potentials for the area's future development through the eyes of young people. At the same time, the process will provide young people with new skills and knowledge in biodiversity, circularity and inclusion/participation. Desire partner, the housing administration company Domea.dk and the housing association DFB are excited and hope to maintain contact with the young people. Click on the link to read the story
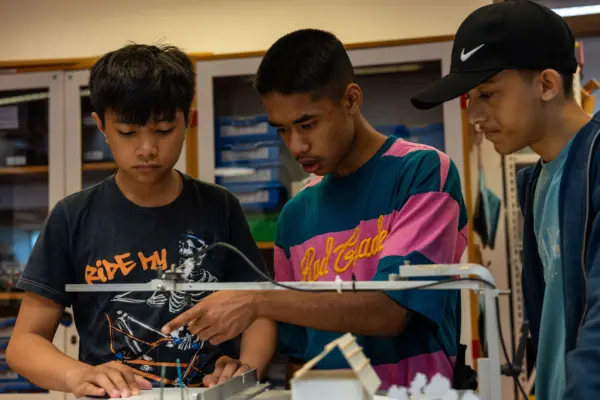
Through two Desire theme weeks, pupils at Gadehavegaard have been introduced to how to translate ideas and wishes into concrete design proposals. The experimental process has provided knowledge in both directions and now the experience will be translated into principles that others can use when they want to involve users in design processes. Click on the link to read the story
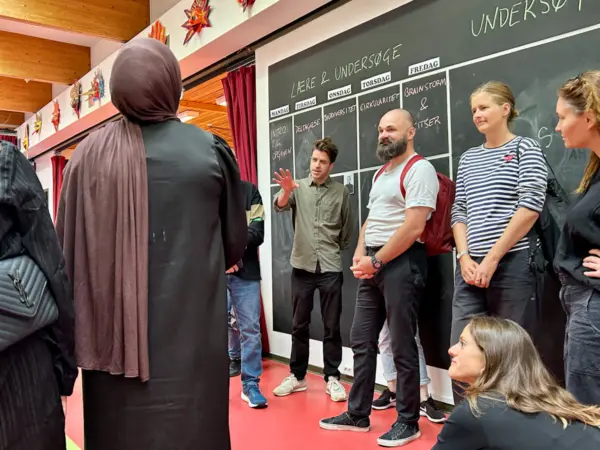
What do citizens think about an urban area? And what is important to them when transforming part of it into a green, attractive urban space? In the Desire project, we are experimenting with an app as a tool for collecting and listening to citizens' opinions - and thereby involving them in the green transition. We visited the social housing area Gadehavegaard to see, how two school classes used the app. Click on the link to read the story

The site
We have prepared a Design Manifesto and five design principles (engagement tools) to steer us and the activities. This site has chosen these design principles. Principle: Circularity | Principle: Biodiversity. Learn more here
Because of this, by 2030 the number of public housing apartments should decrease from 100 % to 40 %. The development plan for Gadehavegaard includes demolition of 260 houses, sale of 75 houses to a private developer, a merge of 100 houses with another 100, transformation of 105 small houses to student housing, building of 5.800 sqm new education/community facilities, 100 new private houses, 54 houses for older people (social housing) and remodeling of the landscape
Furthermore, there is a pronounced need for renovation of the ageing buildings and to change the resident composition by attracting new residents, making the area more diverse both socially and physically.

The qualities between areas
Gadehavegaard has a very central location in Høje Taastrup, close to the motorway, train station, buses, grocery shopping, schools, and daycare centers.
We will try to enforce these qualities by developing more - and more diverse - green zones, changing for example the existing parking lots into park areas that invites all citizens to take part, learn and study nature.

History
Elements from the surrounding landscape will add qualities to the neighbourhood and support a continued perception of being suburban. The site will experiment with citizen involvement in redefining open spaces and their connection with nature and how circular principles guide the implementation of the transformation through reuse and recirculation of materials. Listen to Lisbeth Engelbrecht Jensen Project Manager at our partner Domea.dk. Press the icon at the bottom right of the video to expand the image and see the entire video.

Vision
We will do so by building an open settlement with attractive and vibrant green areas, green and sustainable buildings, an urban area that supports communities, a safe place to be and to live, attractive homes with good indoor climate and low energy consumption, and a varied range of housing, housing forms, architecture, and resident composition.
We also have a strong focus on sustainability, which means that we, among other things, will try to recycle as much as possible from the buildings that will be torn down.
Furthermore, we want to, in an inclusive process, create a green and vibrant area with surplus land from construction, which will become a gathering point for citizens inside and outside the residential area and which will ensure a close relationship between residents and nature. DESIRE will be a central part of reaching this goal.

